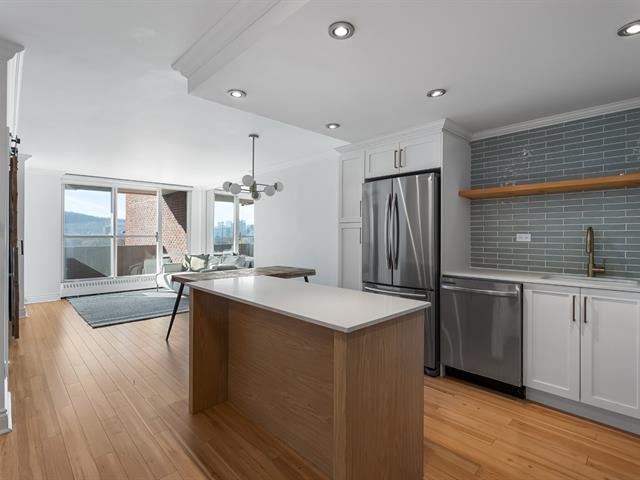We use cookies to give you the best possible experience on our website.
By continuing to browse, you agree to our website’s use of cookies. To learn more click here.
LJ Immobilier
Real estate broker
Cellular :
Office : 514-500-4040
Fax :

3535, Av. Papineau,
apt. 909,
Montréal (Le Plateau-Mont-Royal)
Centris No. 12958264
Open house
Sunday, 24 November 2024 : 2:00 pm
- 4:00 pm

3 Room(s)

1 Bedroom(s)

1 Bathroom(s)

62.30 m²
LE PLATEAU-MONT-ROYAL - Bright 9th-floor condo with parking, balcony and storage space. Enjoy unobstructed views of the city, Parc La Fontaine and Mont-Royal. Concrete building for peace and comfort. Live in a well-managed, comfortable environment. The Plateau Mont-Royal offers you an exceptional living environment, combining the liveliness of a dynamic neighborhood with the proximity of urban amenities.
Room(s) : 3 | Bedroom(s) : 1 | Bathroom(s) : 1 | Powder room(s) : 0
Stove, refrigerator, dishwasher, bedroom light, dining room light, blinds
CONDO:
+ Large open-plan living, dining and kitchen area
+ Kitchen with large central island and plenty of storage space
+ Bedroom with walk-in closet (possibility of creating an office space in the b...
CONDO:
+ Large open-plan living, dining and kitchen area
+ Kitchen with large central island and plenty of storage space
+ Bedroom with walk-in closet (possibility of creating an office space in the bedroom)
+ Bathroom with bath/shower
+ Breathtaking views of the city, Parc La Fontaine and Mont-Royal from the bedroom and living room (no overlooking)
+ Water leak detection system currently being installed
+ Balcony overlooking Parc La Fontaine
+ Parking space
+ Storage space in basement
LES DAUPHINS SUR LE PARC:
+ Located opposite the magnificent Parc Lafontaine, Les Dauphins sur le Parc offers a luxurious and practical living environment, perfect for daily relaxation and comfort.
+ Condominium fees include heating and hot water.
+ 24/7 doorman with camera security system and four elevators for controlled access.
+ Indoor heated pool, whirlpool, spa, steam rooms and gym on the 27th floor with spectacular panoramic views.
+ Summer-accessible roof terrace on the 27th floor
+ Large reception room
LOCATION:
+ Walk Score of 95
+ Bike Score of 100
+ Easy access to several bus routes (45, 445, 356, 10, 359, 24 and 29) and to Papineau (green line) and Sherbrooke (orange line) metro stations.
+ Located opposite the magnificent Parc La Fontaine, this park invites you to relax, stroll and bike, with bike paths and Bixi stations nearby.
+ A few steps from Mont-Royal Street, known for its boutiques, bakeries, grocery stores and trendy restaurants.
+ Primary and secondary schools, daycare centers, Notre-Dame hospital and other healthcare facilities within walking distance.
A pleasure to visit!
* Cadastral designation of common areas is as follows:
1739034 , 1739035 , 1739036 , 1739037 , 1739038 , 1739039 , 1739040 ,1739041 , 1739042 , 1739043 , 1739044 , 1739045 , 1739046 , 1739047 , 1739048.
* Plan Private Portion Area includes balcony (private portion). See plan on certificate of location.
We use cookies to give you the best possible experience on our website.
By continuing to browse, you agree to our website’s use of cookies. To learn more click here.