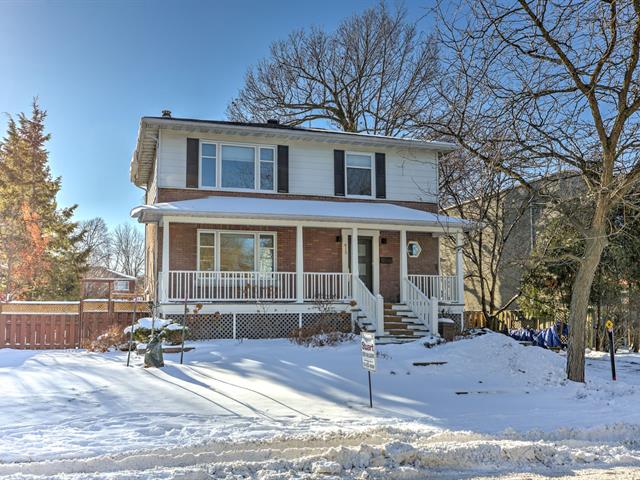We use cookies to give you the best possible experience on our website.
By continuing to browse, you agree to our website’s use of cookies. To learn more click here.
LJ Immobilier
Real estate broker
Cellular :
Office : 514-500-4040
Fax :

415, Av. de Putney,
Saint-Lambert
Centris No. 23245545

11 Room(s)

4 Bedroom(s)

2 Bathroom(s)
Introducing a splendid, detached home that seamlessly blends convenience and comfort. Nestled in a prime location, this home is situated closet to public transport, schools, and parks, offering the perfect combination of accessibility and recreation. Don't miss this unique opportunity to make this magnificent residence your own, a perfect blend of modern living, strategic location and thoughtful design. Welcome to your new home, where every detail has been meticulously crafted for a life of comfort and convenience.
Room(s) : 11 | Bedroom(s) : 4 | Bathroom(s) : 2 | Powder room(s) : 1
Step inside to discover a spacious kitchen, equipped with a large island that not only enhances the dining experience but also provides ample space for dining in the kitchen.
The kitchen opens to the dining ...
Step inside to discover a spacious kitchen, equipped with a large island that not only enhances the dining experience but also provides ample space for dining in the kitchen.
The kitchen opens to the dining room with patio doors that lead to a backyard deck, creating a seamless transition between indoor and outdoor living. The backyard is a relaxing haven and features an attractive in-ground pool surrounded by a fenced area for privacy and security.
Venture upstairs to find three generously sized bedrooms, accompanied by a spacious and luxurious bathroom with heated floors and double sinks creating a spa atmosphere for unparalleled comfort and pleasure.
The high ceilings in the basement, complete with heated floors, offer a multitude of possibilities. There is a fourth bedroom, a full bathroom, a dedicated laundry area and a versatile family room providing the ideal space for entertaining, relaxing, or even a guest suite or private office. The basement also offers an abundance of storage space to meet your organizational needs.
Additional Features:
** Very bright interior (lots of windows)
** Lots of storage in front entrance
** Living room with fireplace (wood)
** Plenty of counter space in the kitchen for small appliances, baking, etc.
** Powder room on the main floor
** 2 Renovated bathrooms
** The three bedrooms upstairs are a good size
** Hardwood floors
** Side door to easily access the kitchen with your shopping, etc.
** Very comfortable and bright basement
** Parking for two cars
We use cookies to give you the best possible experience on our website.
By continuing to browse, you agree to our website’s use of cookies. To learn more click here.